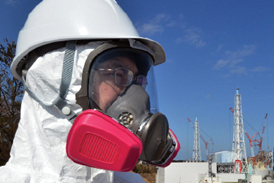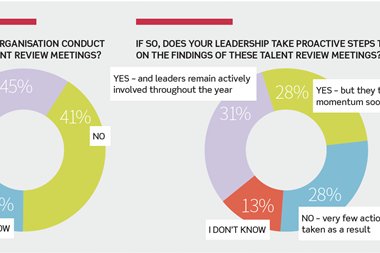The Code, developed jointly by the British Tunnelling Society (BTS) and the Association of British Insurers (ABI), attempts to foster co-operation between the insurance industry and the tunnelling construction industry to their mutual benefit. The code is designed to promote the participation of all the stakeholders to a tunnel construction project from the client, the designer, the site supervisor and the contractor. This list is not exclusive, as there are issues, such as the environment, which will need input from other stakeholders. Indeed, the views of the general public are an important element in a tunnelling project from its conception to its final use.
The costs of failure
There have been many technological innovations in tunnelling in recent years, particularly related to soft ground tunnelling and the use of tunnel boring machines (TBMs). Such construction methods have moved the industry a long way towards efficient and safe tunnelling. However, the magnitude of cost overruns when problems arise can be out of all proportion to the original cost of the construction. One recent example of a TBM driven tunnel in the United Kingdom involved a 4200% increase in cost/meter to remediate a section of failed tunnel. While this is an exceptional example, the cost of replacing new build which fails is at least double and often many more times the original.
As a result of incidents like this, as well as those at Heathrow Express1 in 1994 and Washington DC Dulles Airport in 2001, the insurance industry has been looking hard at its risk and liability on major tunnelling projects.
Current statistics indicate that the leading tunnel insurers' combined ratios have been between 500-1000% in the last five years. As a result, many insurers are reluctant to underwrite new tunnelling business.
In the United Kingdom, the 1994 Construction and Design Management Regulations (CDM) compelled all parties to consider hazards and their associated risks explicitly and identify and communicate all residual risks. Identifying all the key hazards at the design stage helps to increase site safety by eliminating many accidents.
The regulations envisage a hierarchy of protective measures. Ideally, the hazard should be eliminated completely. Failing that, mitigation measures should protect all who are ex-posed to the hazard by reducing the risks to what is tolerable for that specific application, employing the 'as low as reasonably practical' (ALARP). principle.
Joint code of practice
In view of the losses, contractors found it necessary to enter into negotiations with the insurance industry, culminating in the publication in 2003 of the Joint Code of Practice for Risk Management of Tunnel Works2. The code's objective is to promote and secure best practice for the mitigation and management of risks associated with the design and construction of tunnels and other underground structures. It aims to improve the management of risk on projects to control losses.
It also clearly seeks to limit an insurer's liability to no more than the equivalent of the original construction cost. This is a tight and extremely onerous limitation for contractors, but it results from the insurers' view that many contractors were simply using insurance to accommodate a higher level of risk in their bids and methods of working.
Questions arising from this development are:
- What constitutes risk management on major projects?
- What impact will it have on clients, including procurement of contracts and acceptance of risk?
Investigations into recent collapses have shown that hazards can be overlooked, and if they are not identified, they cannot be mitigated or controlled through preventive management systems. It was found that the failure of TBM tunnels at Portsmouth and Hull3, in the United Kingdom, featured common risk factors related to design and construction issues. This is in contrast to the collapse of the New Austrian Tunneling Method (NATM) tunnel at Heathrow in 1994 where poor design and planning, a lack of engineering control and safety management were blamed.
Other collective lessons have been that:
- The potential for major accidents must be recognised through the use of hazard identi-fication, consequence analysis and risk reduction strategies.
- New technologies need to be thoroughly understood and tested before being imple-mented.
- Defensive precautionary systems need to balance programme and commercial pressures.
What is a risk based design and construction?
Risk management is the overall application of policies, processes and practices dealing with risk as detailed in Figure 1. In reality, this means providing an auditable approach to assessing, analysing and managing risk during design and construction to ensure that the works are carried out safely and in accordance with a reasonable programme and budget. Risks may affect cost, health and safety, the environment, programme and quality.
Hazard identification: The first step in Figure 1 - hazard identification - is perhaps the most important. If a hazard is not identified, then the project will not take appropriate measures to reduce the level of risk.
The identification process must consider not only design and construction, but also operation and maintenance.
For example, sophisticated numerical modelling can be employed to examine the behaviour of what is a complex interaction between the ground and any proposed support systems. The results of the analyses can then be used to assess the severity of the risks and to examine which mitigation measures, if any, are most effective.
Risk assessment: This is a formal process that needs to be conducted at the start of the design phase of a project and generally involves a brainstorming session with an experienced facilitator. The aim of the process is not only to assess the likelihood and severity of the risks but to demonstrate that in the design phase measures have been taken to reduce the risks to industry acceptable levels. This can be by mitigation of the risks and the provision of contingency plans. Residual risks need to be flagged up with the contractor and considered in his excavation and support methods through a 'live risk register'. Implicit in this process is the need to identify risk owners, as well as the point in the project when the risk is likely to occur. To decide the best strategy for ownership of risks it is important to consider who or what party to a contract is best equipped to manage the risk.
Risk register: As a live document it is available to all parties involved in construction, built with key inputs from the project management team and providing key outputs to it. Based on the identification of risks and their ranking in terms of likelihood and severity, it allows devel-opment of risk mitigation and contingency planning strategies.
Risk monitoring, control and audit process: The risks faced by the project team change continuously, requiring critical review of the risk register at stages throughout the project lifecycle. After the excavation of a tunnel and the installation of primary support, the tunnel often requires a secondary concrete lining followed by the installation of infrastructure.
Common risks in this stage involve issues such as quality and supply of concrete, and if it is a rail tunnel, space for the train and compatibility of the power and signaling equipment.
The risk management function needs to continue on site throughout the project to deliver the scheme to time and budget.
Conclusions
In many ways, a risk based design and construction approach is a formal way of employing what previously has been regarded as good practice.
If applied correctly, the approach outlined above should be rigorous and transparent and provide an auditable decision making process.
The need to apply rigorous risk based design and construction principles has evolved in UK civil tunnelling projects out of a series of high profile collapses, which prompted the insurance industry to raise its concerns.
It remains to be seen to what extent the joint code of practice is adopted and whether it can be exported to projects worldwide with project teams of different cultures. There are currently moves to create an international version of the tunnelling joint code. Other sectors of the construction industry are also looking at the document and assessing whether they should create a version relevant to themselves. Currently, the insurance industry is looking at marine harbour or 'wet works' risks following recent losses.
The realisation of the benefits from risk management will yield rewards to the tunnelling industry worldwide. The process can set in motion a virtuous circle. By all parties reducing the incidence of losses, insurers' confidence in underwriting projects can be restored, and the potential for reduced premiums will lead to lower project costs in a competitive market.
References
1. The Collapse of NATM Tunnels at Heathrow Airport. HSE Books, UK (2000).
2. Joint Code of Practice for Risk Management of Tunnel Works in the UK, British Tunnelling Society (2003). 3. Using Hindsight at Hull. Tunnels & Tunnelling, March 2002.
Simon Gillate and David Powell are with Mott MacDonald, Croydon, United Kingdom.
Email: Simon.Gillate@mottmac.com Web site: CASE HISTORY: SAN DIEGO STATE UNIVERSITY, CALIFORNIA
A successful example of risk based design is the 330 meter (1,083 feet), sprayed concrete tunnel which carries a twin track light rail system underneath the San Diego State University campus. There are few tunnels in this area, and the ground behaviour was not well understood. An initial risk assessment identified four areas of concern:
- High ground water level
- Deep, loose sand lenses
- Comparatively shallow ground overlay
- Seismic activity in the area
Additionally, the construction method - sprayed concrete - was new to the region.
Different construction sequences at each of the key sections were examined using a numerical model, and a range of structural support classes was specified based on the results.
The numerical model showed that by subdividing the face into a side gallery and enlargement, the tunnel remained stable, even in comparatively shallow ground cover - as little as 7m (23ft). Allowing water to drain into the tunnel in a controlled manner and pumping it out reduced the external water pressure. The design also included a range of additional support measures that contractors could apply if they encountered sand lenses.
The seismic design was based on numerical models of the dynamic behaviour, checked against simple analytical guidelines for the relative stiffness of the structure compared to the ground.
A representative of the designer was present throughout the construction phase to assist the team and to evaluate proposed changes in support measures.
A daily review evaluated the results from instrumentation in the tunnel and agreed the support measures for the next day. This was a rigorously managed process to ensure that the safety of the works was always under control. An additional benefit of the designer's presence on site was to promote dialogue between the design and construction teams. Problems were identified early and joint solutions developed.
As a result of the teamwork, the tunnel was completed according to programme in December 2002. Optimisation of the support and sequences minimised costs and alleviated the effects of other delays on the project.

















